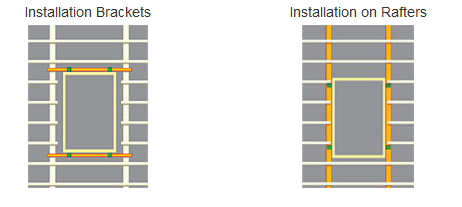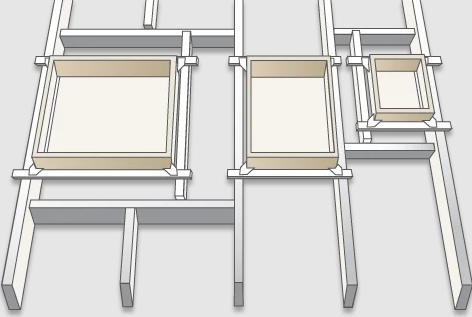How to choose a roof window
How to choose a roof window?
Most of us, when building a house or renovating an attic, have the question of what type of roof window is the right choice. Due to the wide range of market offers, it can be quite difficult to choose the right window. We have to take under consideration many factors, such as the manufacturer, the dimensions, the glass panes, the material and the accessories we want to equip our roof window with in order to enjoy and make easier their use.
There is a wide range of roof window sizes. Standard widths are 55 cm, 66 cm, 78 cm, 94 cm, 114 cm, 134 cm, while the typical heights of windows are 78 cm, 98 cm, 118 cm, 140 cm and 160 cm. Standard sizes of roof windows are therefore combinations of those two. The most popular sizes of roof windows are 78 × 140 cm and 78 × 118 cm. With such a width of the window, it is not necessary to removet window battens or adjust rafters.
It should be remembered that the dimension e.g. 78x140 cm is the total outer dimension of the window frame, not the dimension of the window itself, therefore the frame visible from the room is smaller then whole window. The glass surface is even smaller.
Which size to choose and what amount of roof windows will be perfect for the interior?
It is not an easy task. Correct lighting is determined by the ratio between the glass surface and the floor surface. The rule is that 1 m2 of glass surface reflects 8 m2 of floor space.
An example of calculating the number of windows needed to illuminate a room of 20 m²:
?= 20 (20 x 1): 8 = 2,5
This means that in order to illuminate a 20 m2 room, you must use windows with a glass surface of 2.5 m2.
Such a surface can be obtained with the use of:
- 4 windows 78 x 118 (depends on the manufacturer)
- 3 windows 78 x 140 (depends on the manufacturer)
- 2 windows 114 x 118 (depends on the manufacturer)
If you want to increase the amount of light that enters the room, it is worth to install several windows next to each other or above each other or several small windows in different parts of the roof. This provides better lighting than the installation of a one large window. Modular skylights looks really great on the roof, but it should be remembered, however, that the number and size of roof windows can not be exaggerated. Roof windows emit more heat than the walls. Glass absorbs a heat and gives it further to the room. Therefore in the summer it can be realy hot in the attic. Of course there are products, which prevent from summer heat - awning blinds. This exterior product can reduce temperature in the room even up to few degrees. More about it in a separate post.
How to install a roof window and how big should the window opening be?
Most roof windows are installed on roof battens. They are mounted with brackets placed at the top and the bottom of the window frame. There is a possibility of installing the window on the rafters - also thanks to mounting brackets, placed on the sides of the window.
First there should be window opening made in the roof.
The width of the roof window always should be chosen that way, that it is not necessary to adjust the rafters - if possible of course.
A window opening should be a little wider, up to 5 cm, than the roof window themselve e.g. distance between the rafters, for skylights 78 cm, is 83 cm.
The length of the skylight depends on the roof pitch. Usually the lower edge of the window should be mounted at a height of about 100-120 cm above the floor surface and the upper edge of the window - 180-200 cm. A window installed in this way ensures fantastic view, both when looking standing and sitting. To meet the requirements for comfortable maneuvering and a good view, the ground rule is: the smaller the roof pitch, the longer the skylight.
If there's an open hole in the roof and the roof window does not fit exactly between the rafters or battens, then exchange or adjustment should be done.
If the skylight is wider, it is necessary to cut out a part of one rafter. Two adjacent rafters should not be cut out at the same time, because this would weaken the roof structure too much. After cutting out the rafter, below and above the skylight, spare beam should be installed to maintain stability. They transfer the loads from the cut rafter to the adjacent rafter and thus reduce a burden of the weaker part of the roof.
What’s the standard window installation height from the floor?
If you are thinking about how high you should install a skylight to ensure the comfort while using, imagine a window 78 × 160 with a handle at the top that is installed at 1.30 m. The handle will probably be out of reach for everyone. It is assumed that roof windows with a handle at the bottom are supposed to be installed at a height of 130-150 cm, and those with a handle at the top - at a hight of 80-130 cm. The roof window should be mounted at a height that allows a standing person to look straight ahead, not just upwards.
When choosing windows, also check the height of a knee wall and the roof pitch. The higher the knee wall, the higher the bottom edge of the skylight. In such a case, it is worth to install a vertical window / facade window that can be mounted directly under the skylight. It is optimal to place the roof window so that the lower edge is at a height of about 120 cm above the floor. The handle, which is located at the bottom of the frame, is within reach and the skylight perfectly fulfills its main functions. Such a montage also allows you to comfortably place furniture under the roof window and you do not have to bend down when standing at the window.
Summary:
- Roof windows illuminate the attic more efficiently than vertical windows.
- It is worth taking the time to carefully plan and choose roof windows.
- The best result is achieved by using more roof windows that are located in different places on the roof than the windows that are mounted modular.
- The higher the windiw is mounted, the better the room will be lightened.
- Large roof windows provide easy light spreading in the room and ensure visual contact with the surroundings .
- Thanks to the appropriate choice and montage of roof windows and without significantly increasing costs, you can get efficient lighting with sunlight, good ventilation, thermal and acoustic comfort.
- To increase comfort in the attic, it is worth equipping our skylights with accessories, for example: awnings or blinds.
PayPal about byggbaY.se
You have happy customers, a good track record with PayPal and we have the info we need to keep your account secure.
In other words, you’ve got an excellent history with PayPal. Keep up the amazing work.



My account
Customer service
Blog
- Vilka arkitektoniska egenskaper bör ett vackert hus ha?
- Kan energieffektivt hus byggas med populära material?
- Hälsosamt, varmt och hållbart Stenhus från lättbetong
- How to cool an attic in summer
- How to choose a roof window
- TV wall: Read here how you can transform your TV wall to an absolute unique installation.
- Wooden or PVC roof window?
- VELUX vs SkyLight and OptiLight. Quality comparison.
- Building with SOLBET aerated concrete from Poland
- Window condensation
This site uses cookies to store information on your computer. See our cookie policy for further details on how to block cookies.
Analytical cookies for us to better craft the user experience based on your page view experiences.







